Design Ideas for Small Bathroom Shower Spaces
Corner showers utilize typically unused space in the bathroom, fitting neatly into a corner to free up room for other fixtures. They often feature sliding or hinged doors, which save space and provide easy access. These layouts are ideal for bathrooms with limited square footage.
Walk-in showers create an open, accessible feel, often without doors or with minimal glass enclosures. They can be designed with a single glass panel or a half-wall, making the space appear larger and more open. This layout is popular for modern aesthetics and accessibility needs.
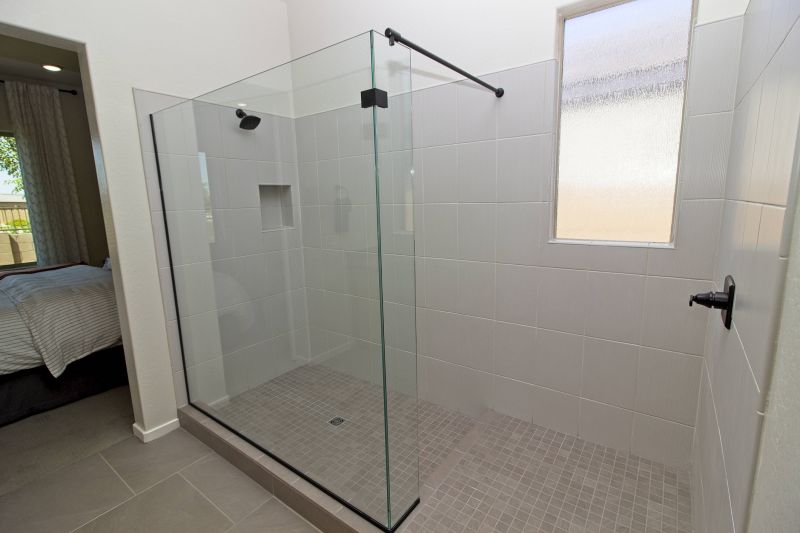
Compact shower configurations can be optimized with clever placement of fixtures and glass enclosures, making small bathrooms feel more spacious.
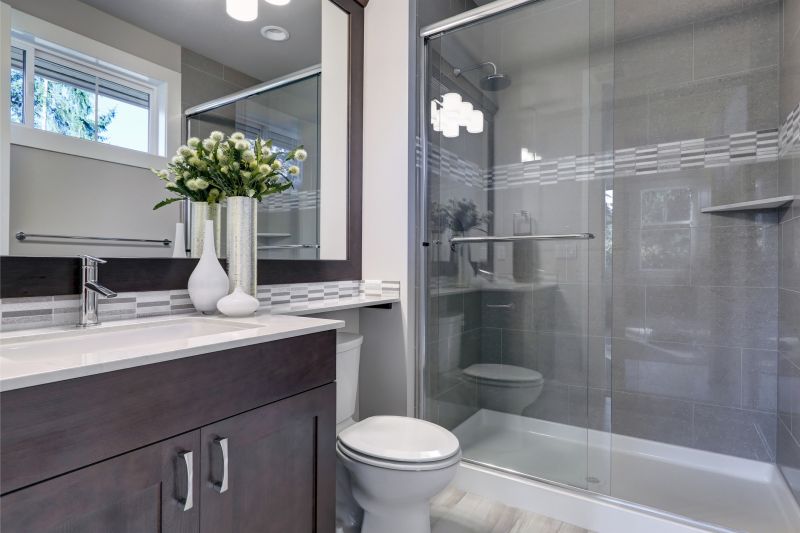
Sliding or bi-fold doors are effective in small bathrooms, eliminating the need for clearance space required by swinging doors.
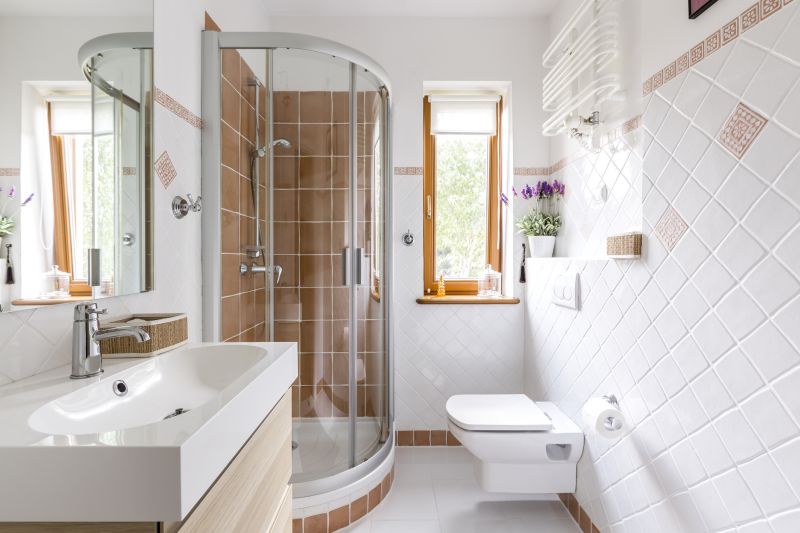
Incorporating built-in niches for toiletries in corner showers maximizes storage without cluttering the limited space.
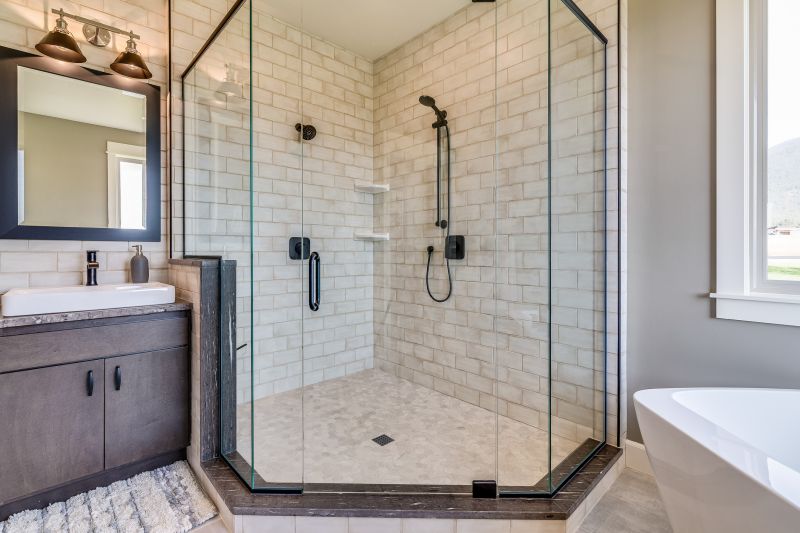
Clear glass panels with minimal framing create an unobstructed view, enhancing the sense of openness in small bathrooms.
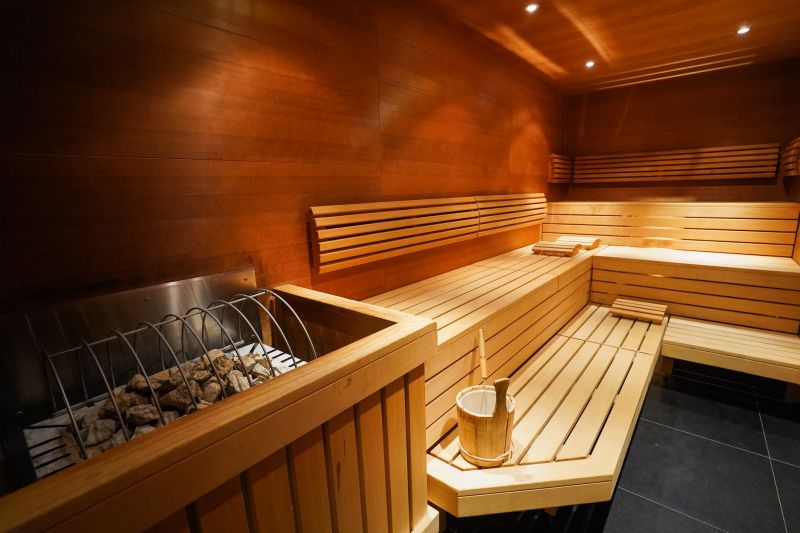
Built-in or portable benches within the shower area add comfort and functionality, especially in compact layouts.
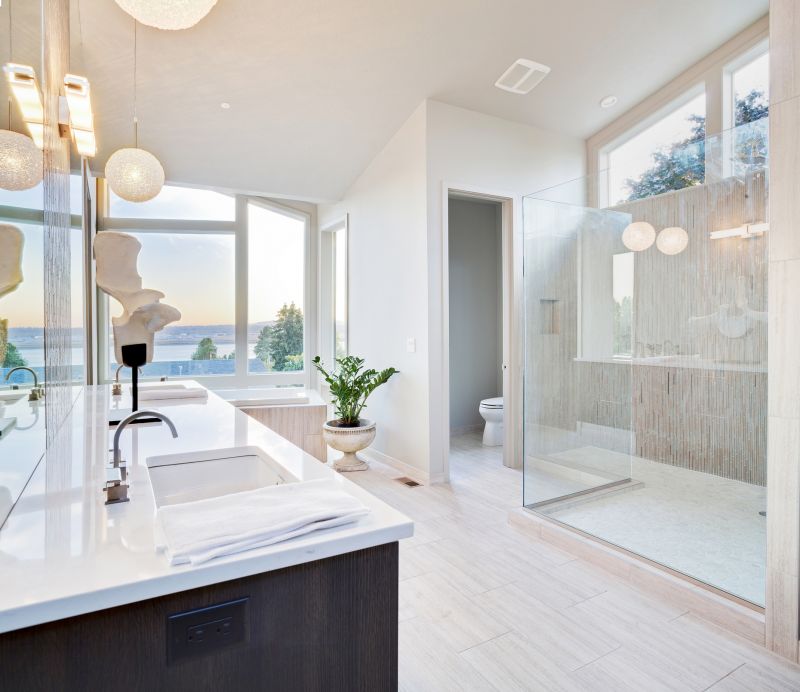
Different styles of glass partitions can be used to segment the shower area while maintaining visual openness.

Strategic placement of shower heads can improve water coverage and reduce splash outside the shower area.
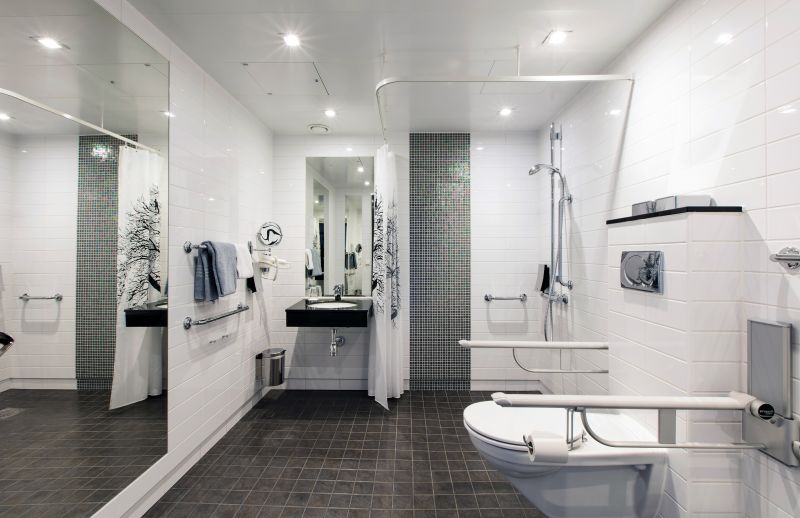
Proper lighting enhances the appearance of small shower spaces, making them feel brighter and more spacious.
| Layout Type | Key Features |
|---|---|
| Corner Shower | Fits into corner, space-efficient, often with sliding doors |
| Walk-In Shower | Open design, minimal enclosure, accessible |
| Recessed Shower | Built into wall recess, saves space |
| Neo-Angle Shower | Triangular shape, maximizes corner space |
| Shower with Bench | Includes seating, enhances comfort in small areas |
| Frameless Glass Shower | Creates an open look, minimal framing |
| Sliding Door Shower | Space-saving door mechanism |
| Pivot Door Shower | Elegant swinging door, requires clearance |
Implementing effective layouts for small bathroom showers involves balancing aesthetics with practicality. The choice of enclosure, door type, and fixtures can influence how spacious the shower feels. Incorporating glass panels and light colors can enhance the perception of space, while strategic storage solutions prevent clutter. Proper planning ensures that even compact bathrooms can offer a comfortable, stylish shower experience.
Innovative design ideas such as utilizing vertical space for storage, installing multi-functional fixtures, and selecting sleek, minimalistic hardware contribute to maximizing the utility of small shower areas. Additionally, attention to lighting and color schemes can dramatically alter the ambiance, making the space feel larger and more inviting. These approaches help in creating a balanced environment that combines form and function effectively.
Customization options like built-in niches, corner shelves, and compact fixtures enable tailored solutions that suit individual preferences while optimizing limited space. The selection of materials and finishes also plays a vital role, with reflective surfaces and light tones enhancing the sense of openness. Small bathroom shower layouts are versatile, allowing for creative solutions that meet both aesthetic and practical needs.
